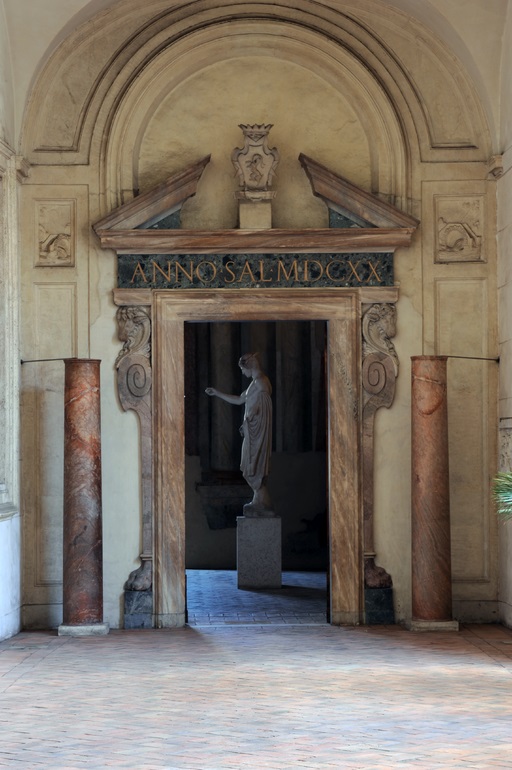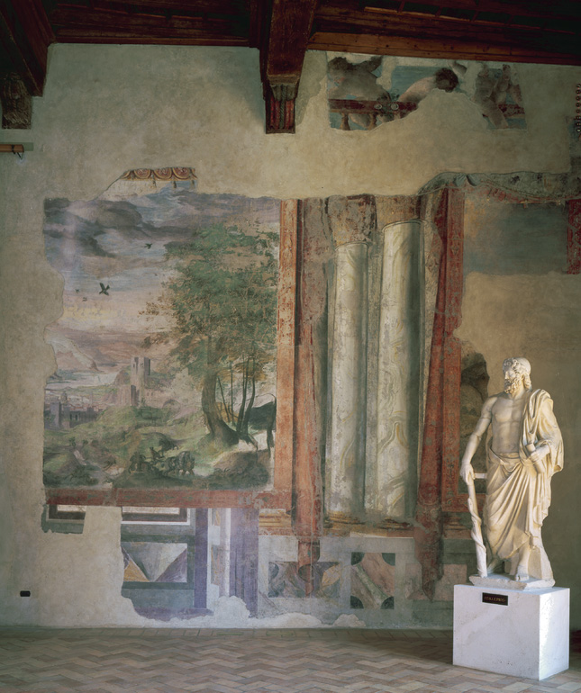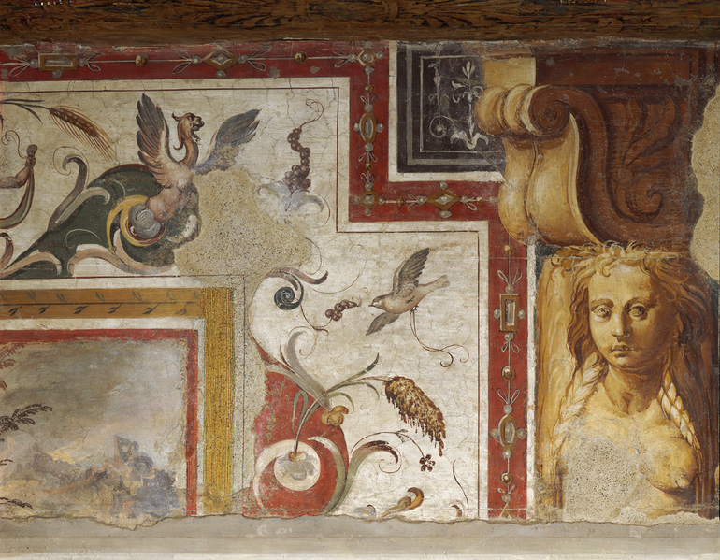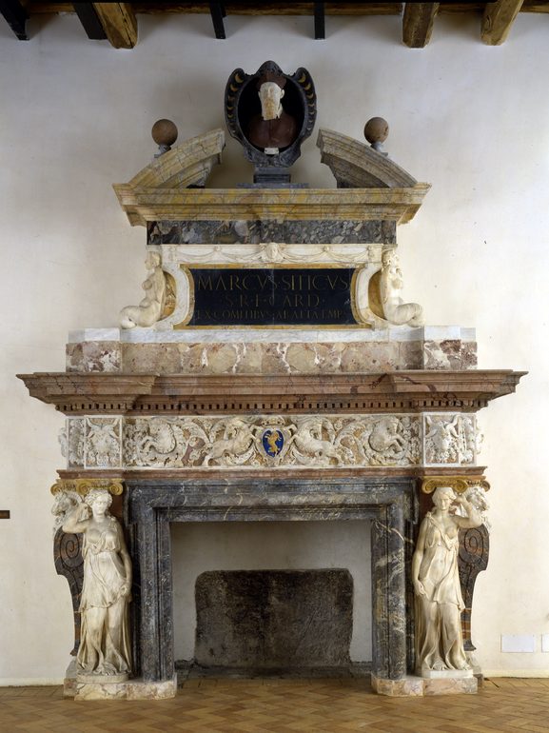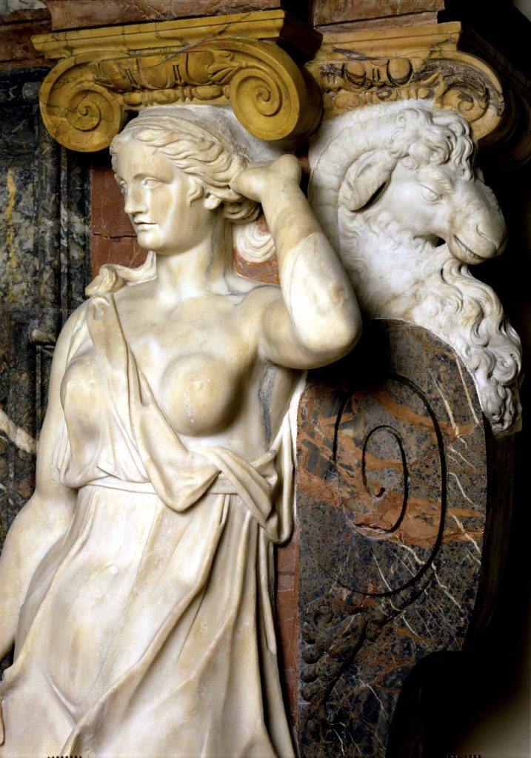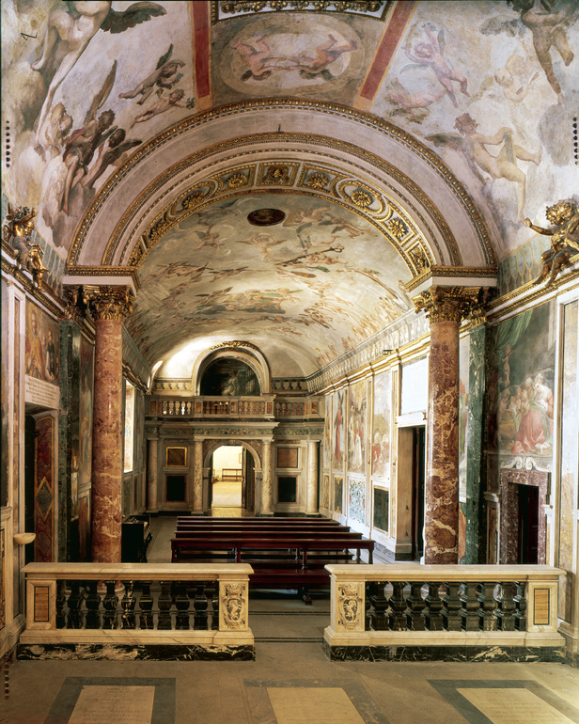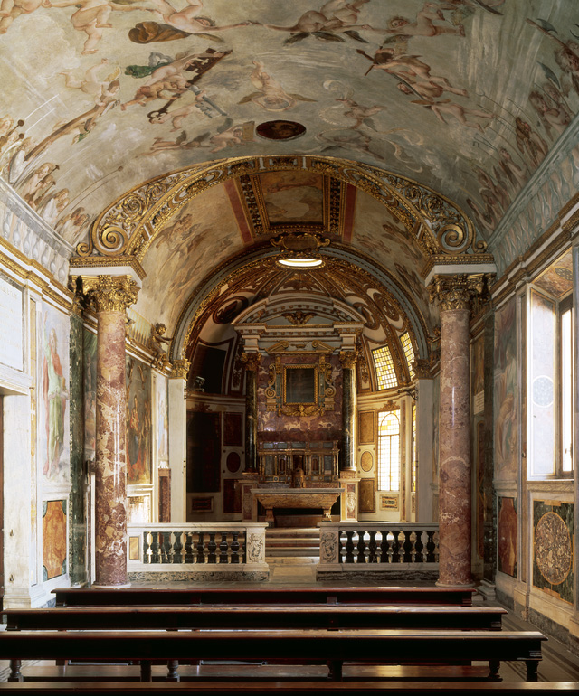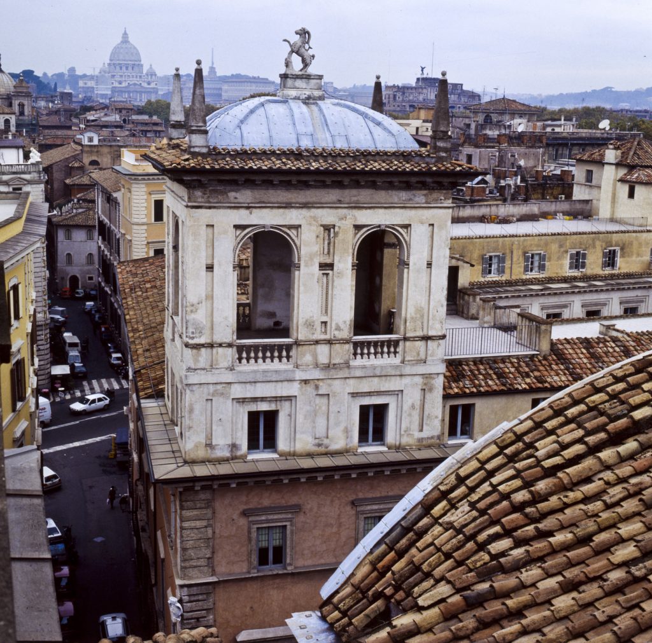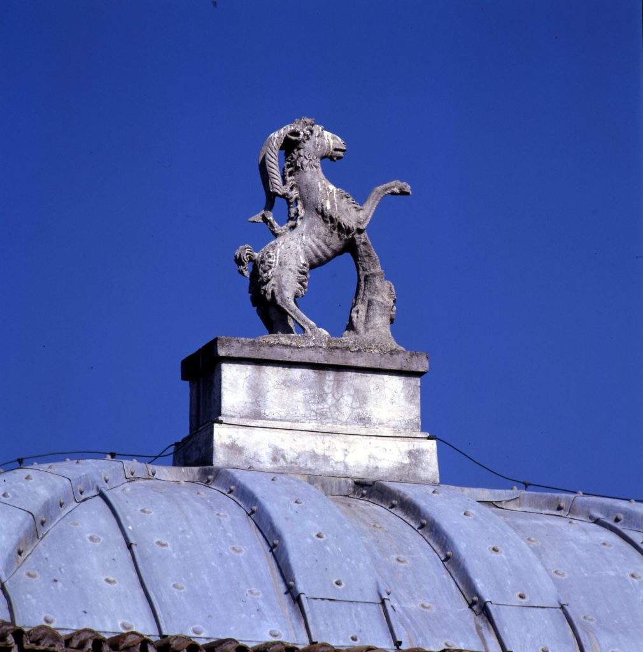The Palace
Constructed in the 15th century on the orders of Girolamo Riario, nephew of Pope Sixtus IV, the palace incorporates a series of pre-existing buildings from the Medieval period. Traces of these buildings are still visible in the corner room on the ground floor, in the form of the foundations of a tower dating from the 12th century. The frescoes in the room where the Ludovisi Ares is displayed date from the late 15th century. The room still retains large sections of a trompe-l’oeil painted colonnade, with tapestries and a sideboard showing the silver plates and other gifts celebrating the wedding of Girolamo Riario and Caterina Sforza. In 1511, the palazzo became the property of the Cardinal [Office1] of Volterra Francesco Soderini, who entrusted extension works first to Antonio da Sangallo the Elder and then to Baldassarre Peruzzi. These men were responsible for the initial development of the courtyard around which the building is constructed. The palace then became a diplomatic residence in 1523 before being acquired in 1568 by the Austrian Cardinal Marco Sittico Altemps, nephew of Pope Pius IV. It was in this phase that the construction of the complex was substantially accomplished, and it was extended thanks to the contribution of various architects including Martino Longhi the Elder and his son Onorio. Various painting series were also completed. The most characteristic elements representing the Altemps period include the panoramic belvedere (altana), the frescoed loggia, the frescos still visible in the rooms on the main floor, the grand hall with its monumental fireplace, the Church of San Aniceto with its sacristy, and the Chapel of San Carlo Borromeo.
The Courtyard
The courtyard is built over three floors, with the arches on its northern side displaying four Roman statues from the Altemps collection. A splendid fountain and nymphaeum sit on the eastern side. Inspired by archive information about the covering of the courtyard when it rained during parties held in the palazzo in the 18th century, when it was used by the French Ambassador to Rome Melchior de Polignac, the courtyard has been protected by a ‘canopy’, an easily removable screen with a variety of functions: protecting the sculptures and façades from the effects of rainwater, reflecting and diffusing the artificial lighting at night and even suggesting a reference to the ‘sail’ of the Colosseum, the mobile canopy used to protect spectators.
The Main Floor
The rooms on the first floor retain many of their original fresco decorations. The pictures in the Room of Painted Perspectives show typical decorative images from the 16th century, with trompe-l’oeil landscapes, hunting scenes and archaeological ruins, framed by an architectural space punctuated by columns alternating with false windows and tapestries. While the room containing the Ludovisi Ares is decorated with late 15th-century frescos and the trompe-l’oeil sideboard, the subsequent rooms provide splendid examples of 16th-century ‘grotesques’. These lead to the frescoed loggia, designed as an antiquarian gallery and decorated as a secret garden of geographical discoveries.
The Church of San Aniceto
The Church of San Aniceto was constructed in the 17th century by Giovanni Angelo Altemps, nephew of Cardinal Marco Sittico. Dedicated to Aniceto, one of the first popes, it was built to house the remains of the saint, which were the first such remains in the history of the Church of Rome permitted to be held privately.
The Altana
The altana in the Palazzo Altemps is the oldest example of this type of belvedere tower, an ‘insignia’ flaunting the richness of the interior from the exterior of the building. The Altana was designed by Martino Longhi the Elder and completed by his son Onorio, and is surmounted by the crest of Roberto Altemps, son of the Cardinal: the Altemps ibex salient and the Orsini rose, recalling Roberto’s marriage to Cornelia Orsini.
The Theatre
Used since the 16th century, the theatre was restored according to the designs of the architect Francesco Vespignani, to whom we owe the current structure. The dedication to the Venetian playwright Goldoni may date from 1758, the year when he lived in Rome, or it could be a reflection of the frequent staging of his works in the theatre. In the early 20th century, the theatre became one of the first cinemas in Rome before being converted back into a theatre and finally into a piano bar until the early 1980s.

